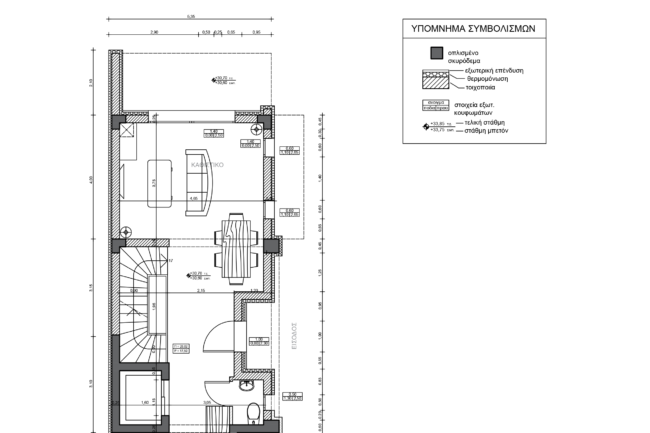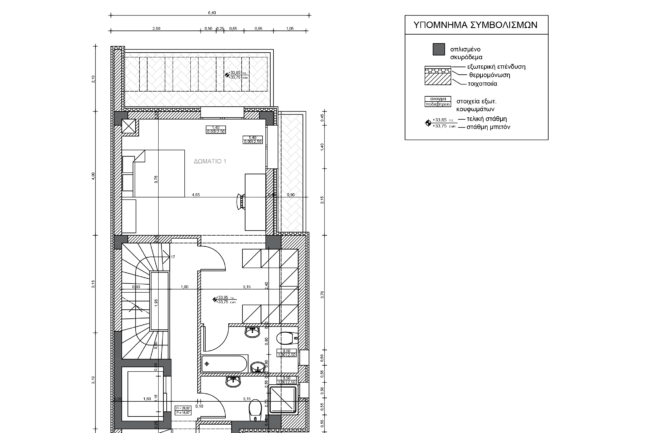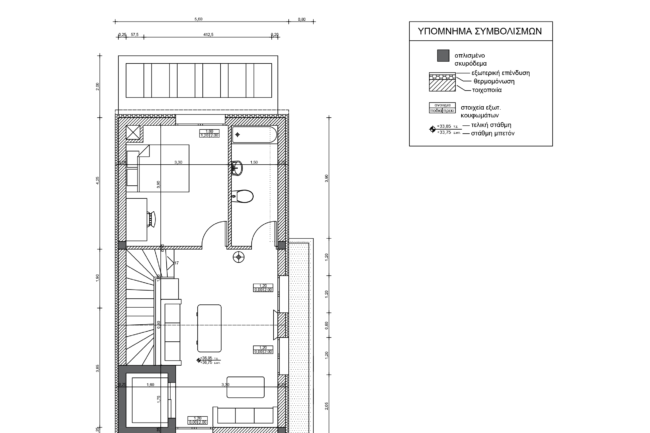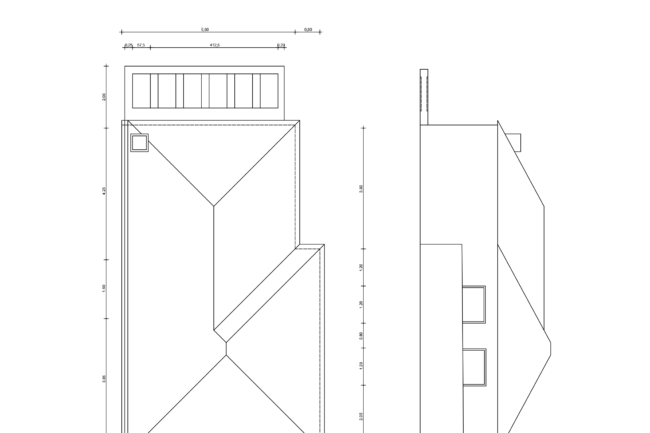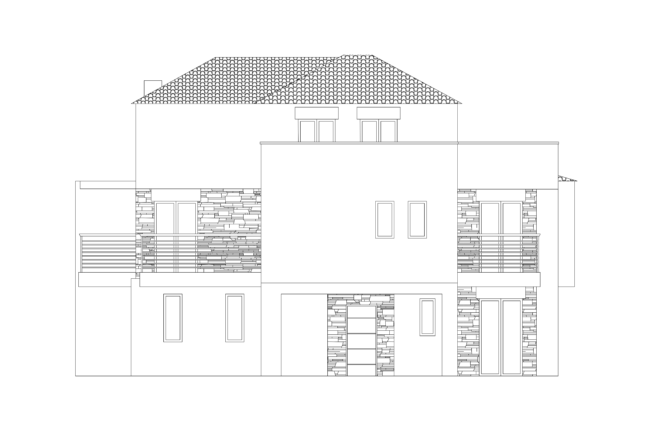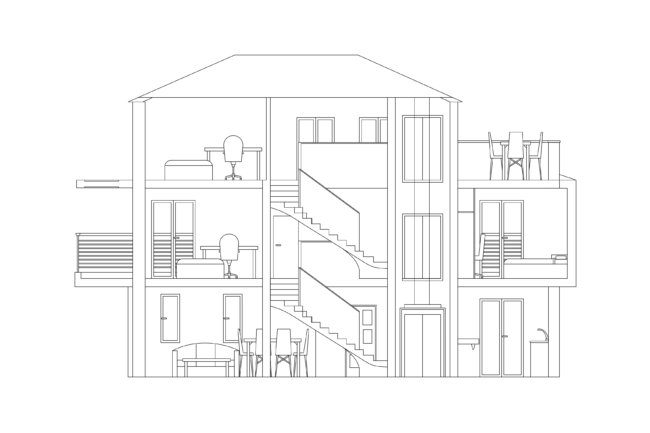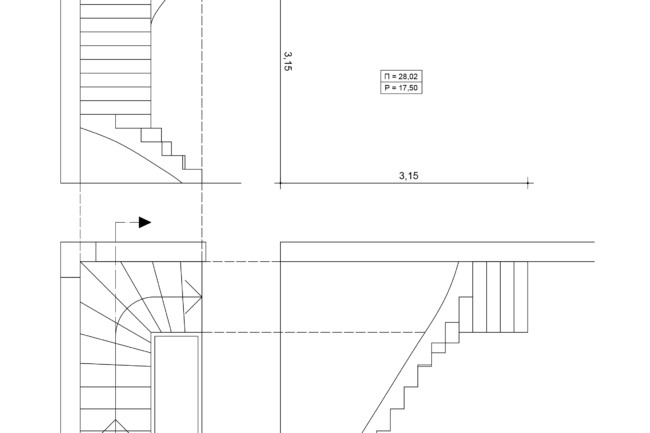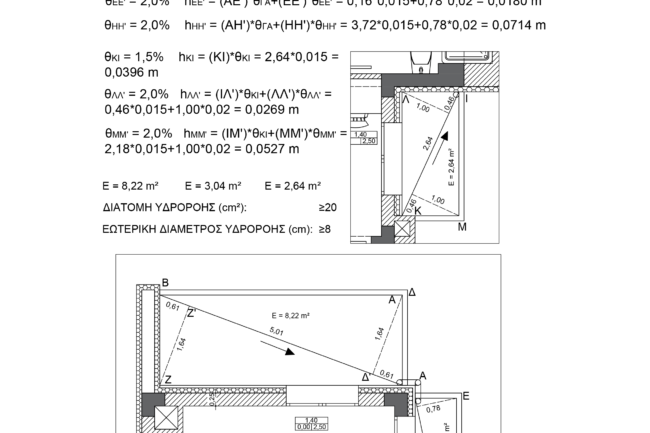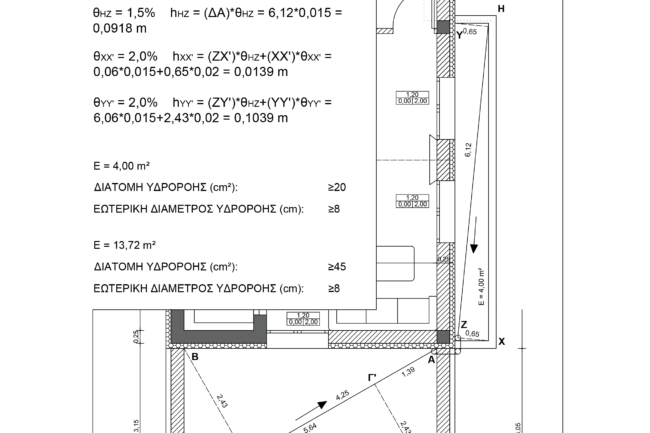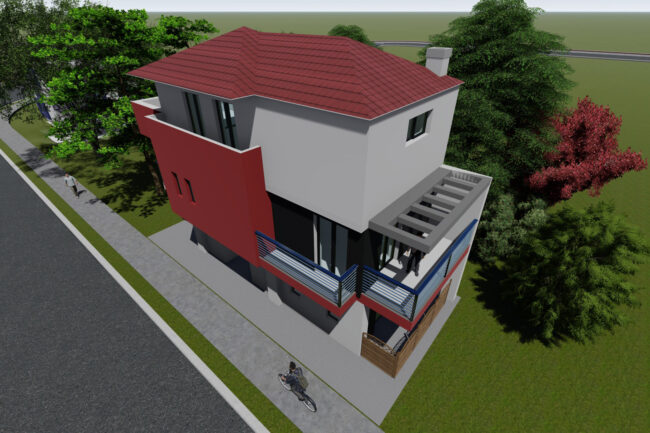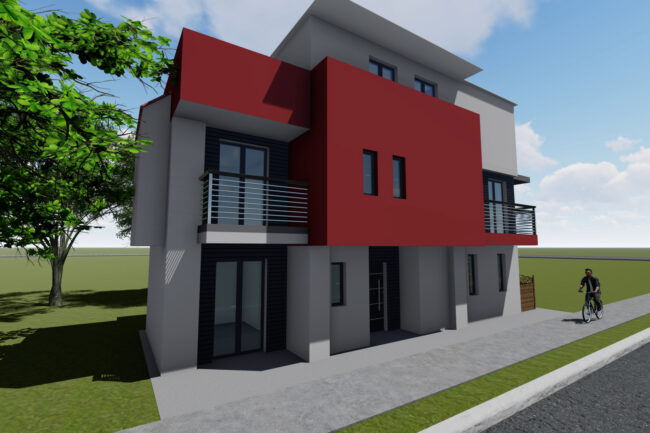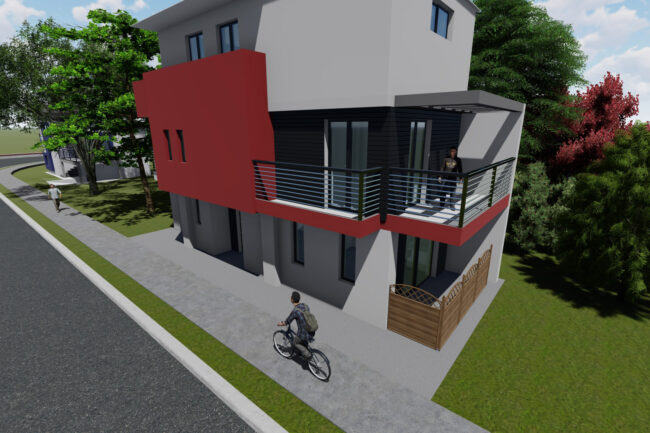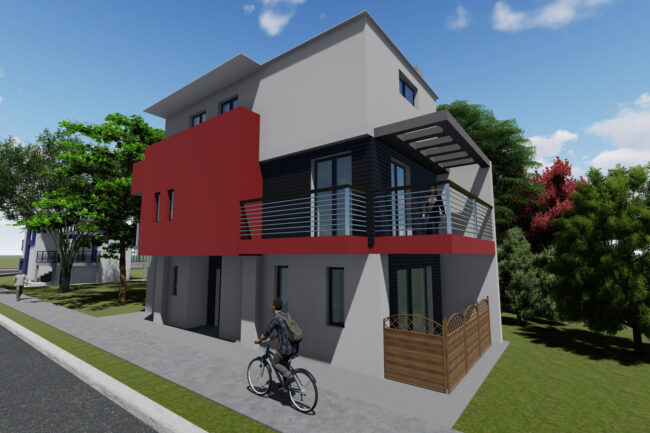Project Type
- Design Study
Date
- October - December 2019
Project Contents
- Architectural Design Edits
- 3D Designs and Photorealistic Images
- Structural Integrity Study and BIM Analysis
Programs Used
- Autocad 2018
- Lumion 10
- Revit 2018 & 2020
- Robot Structural Analysis 2021
This project included the re-design of the floor plans of an already existing building located in Thermi, Thessaloniki. The suggested changes on the floor plans were to resemble a simulated renovation for the more efficient use of space and energy along with extra inserted mechanisms such as an elevator.
Part of the project was to also design the detailed and calculated architectural planning of the main stairwell and the inclination of the balcony floors for the purpose of guiding the rain water to the gutter drain pipes.
After that, a 3D model of the building was created on Autocad and imported into Lumion 10 where a very simple photorealistic result was rendered.
(To be further included in this portfolio are some plans of the building from Revit and some structural integrity calculations using Robot Structural Analysis)
