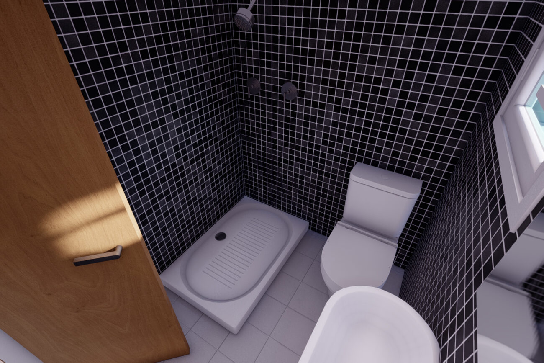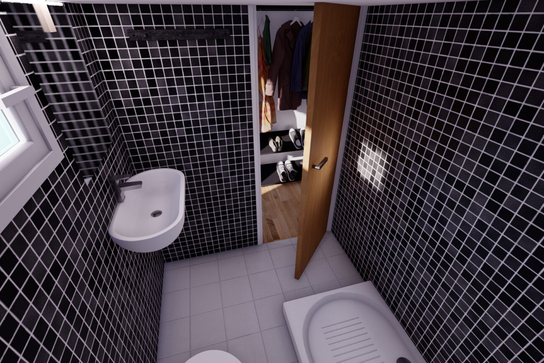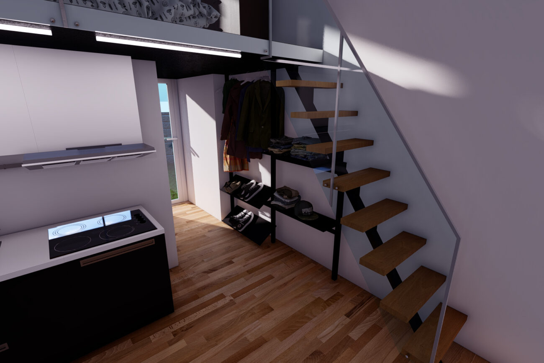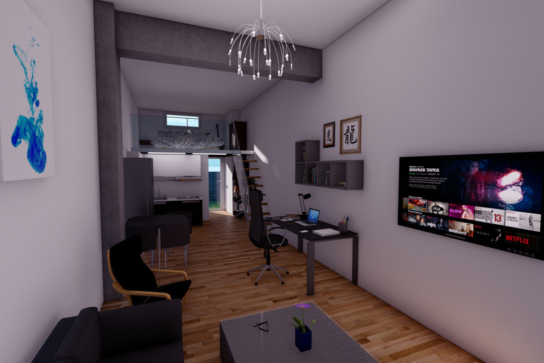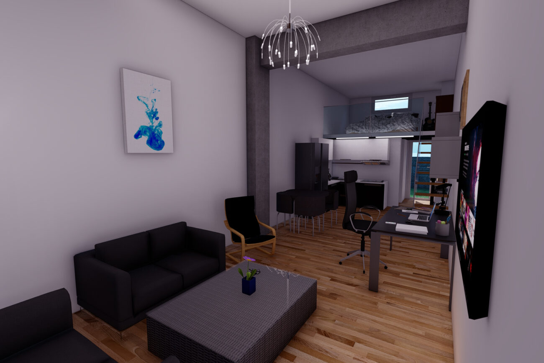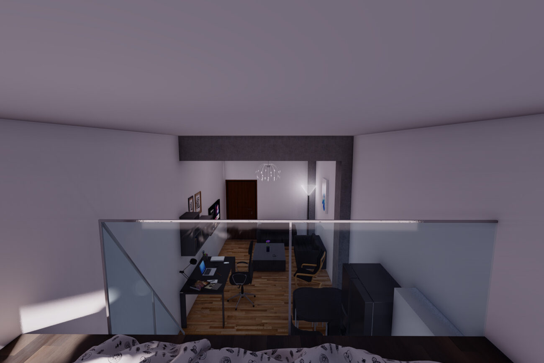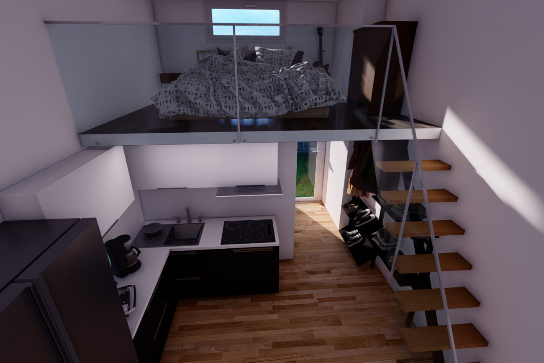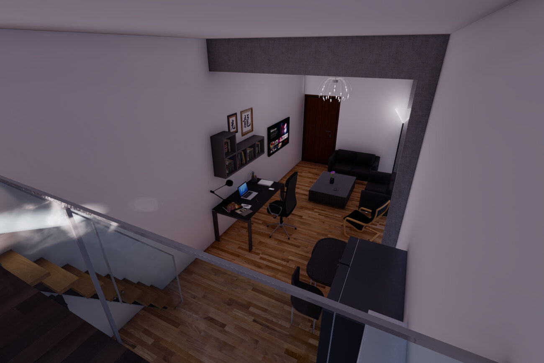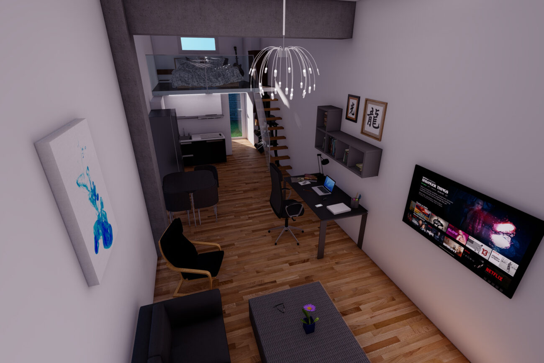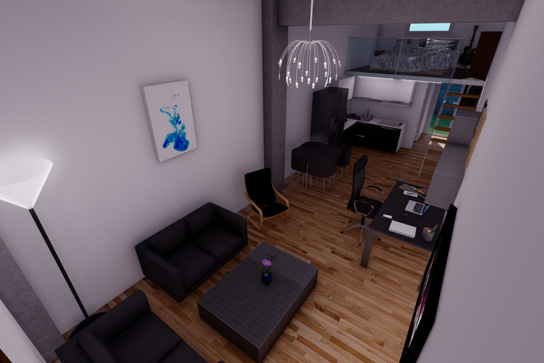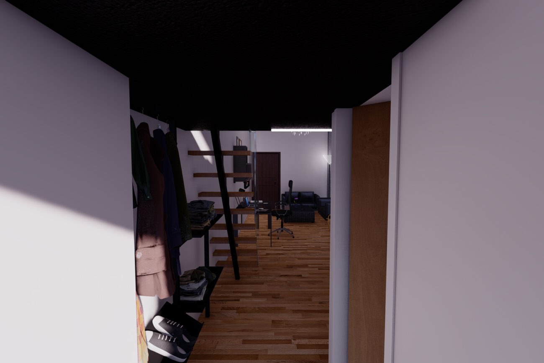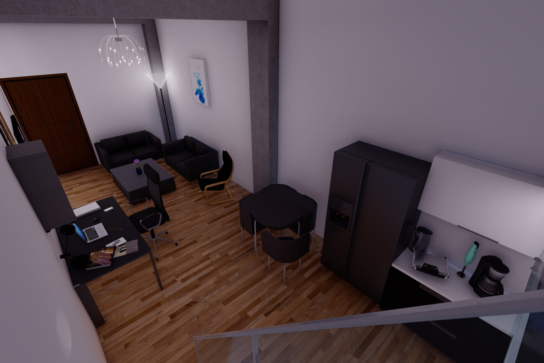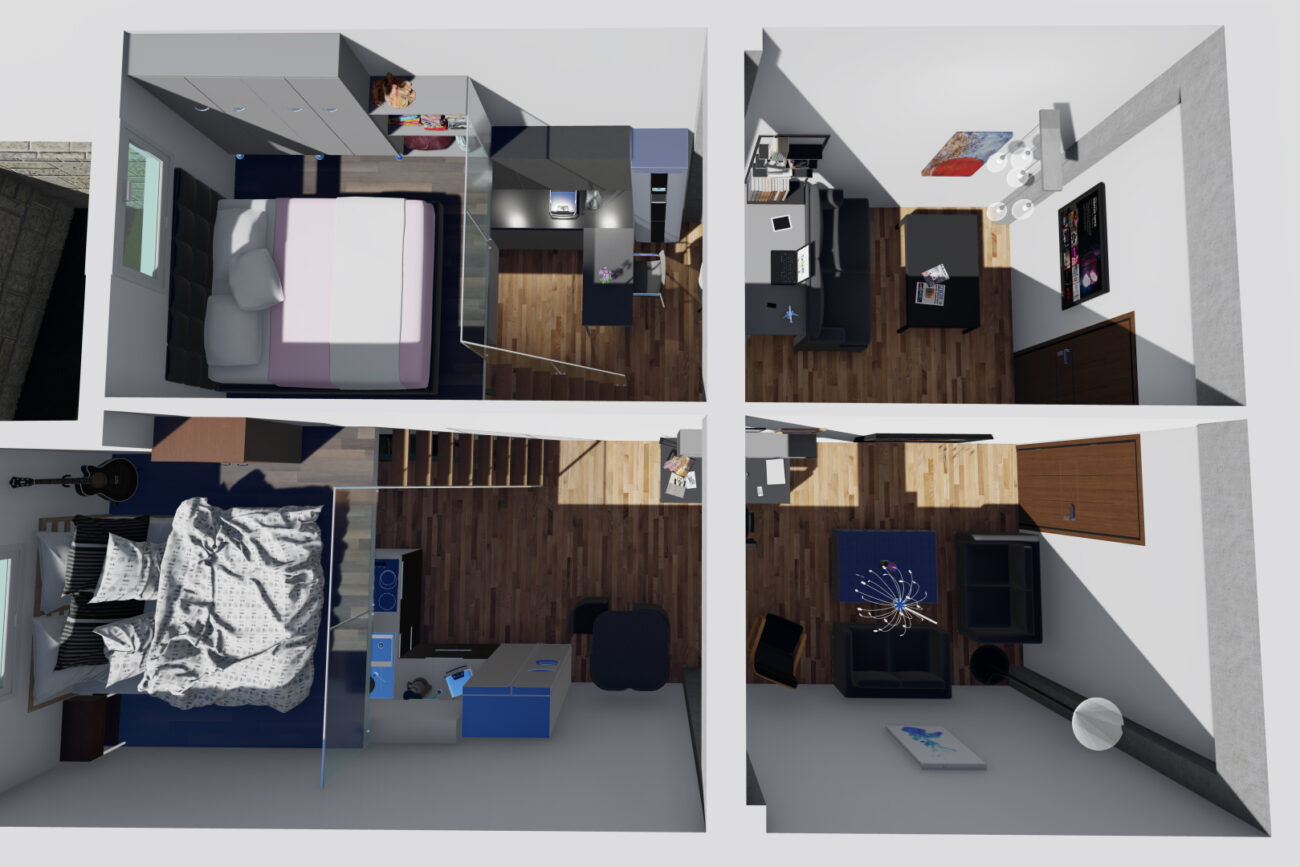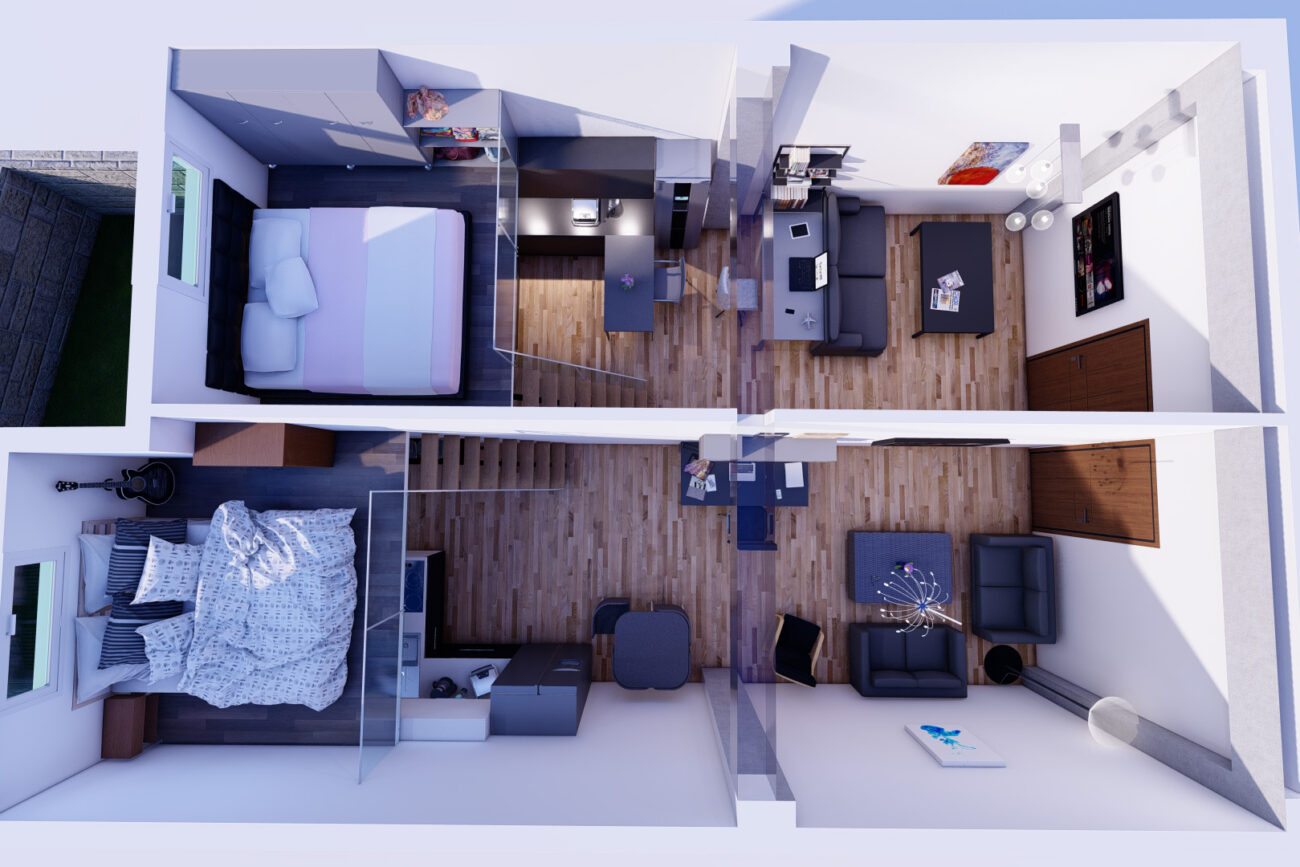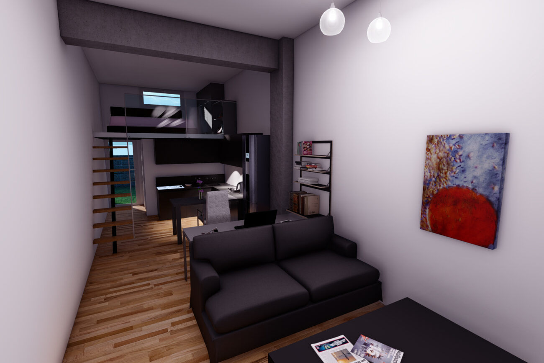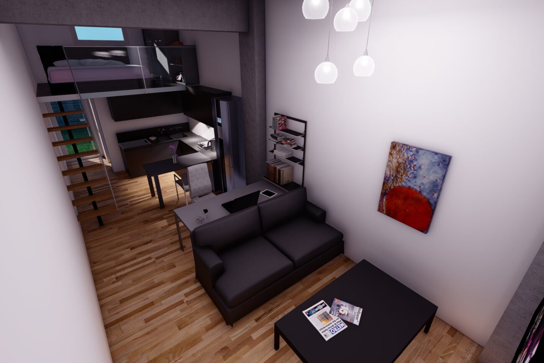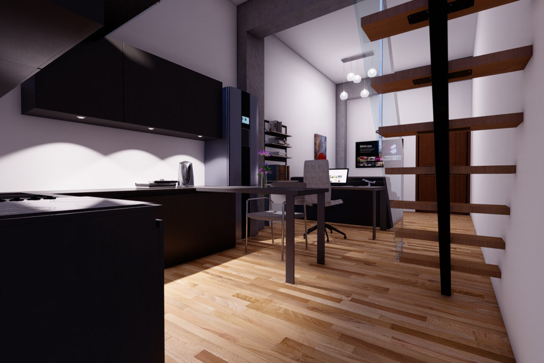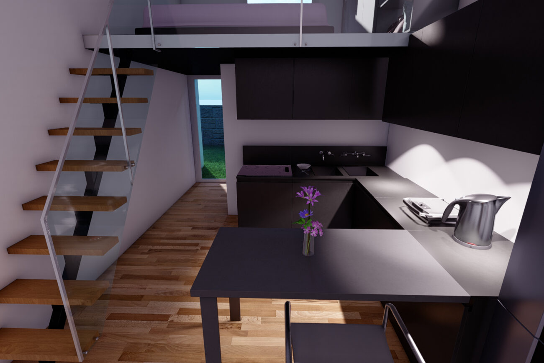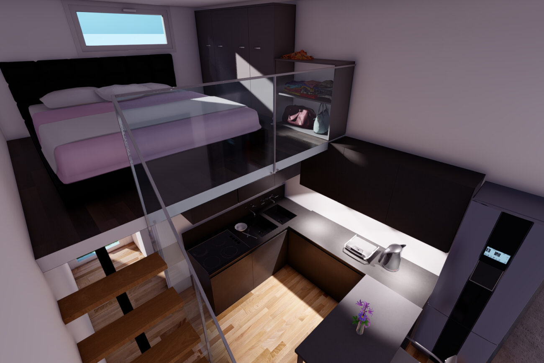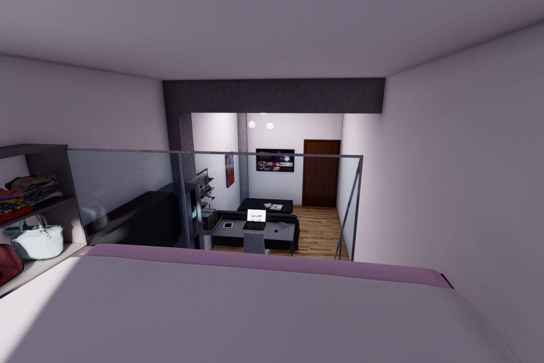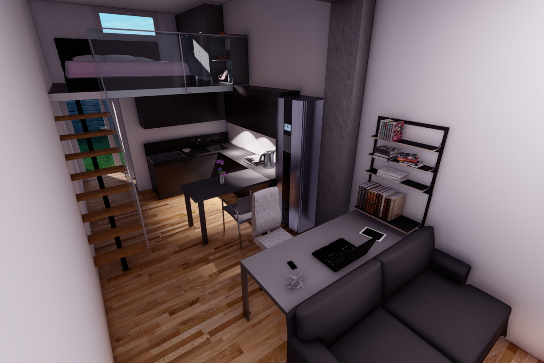Project Type
- Design Proposal
Date
- February 2022
Project Contents
- Photorealistic Images
- Conceptual Data
Programs Used
- Autocad
- Lumion
The images on this project are an interior and floor plan renovation design proposal for a big space that used to be a store. The plan is to split the space with a wall and add a small loft with a staircase on each one of the two new apartments. That small space doesn’t provide enough height for the user to move comfortably so it’s only limited to a bed and a wardrobe.
Even though the two apartments are small, there’s many furniture that can be used to create a good balance between practicality and space. Many of the furniture used in these photorealistic images are from IKEA and create a good aesthetic result. Below are some pictures of the second apartment along with two images showing both apartments from above.
