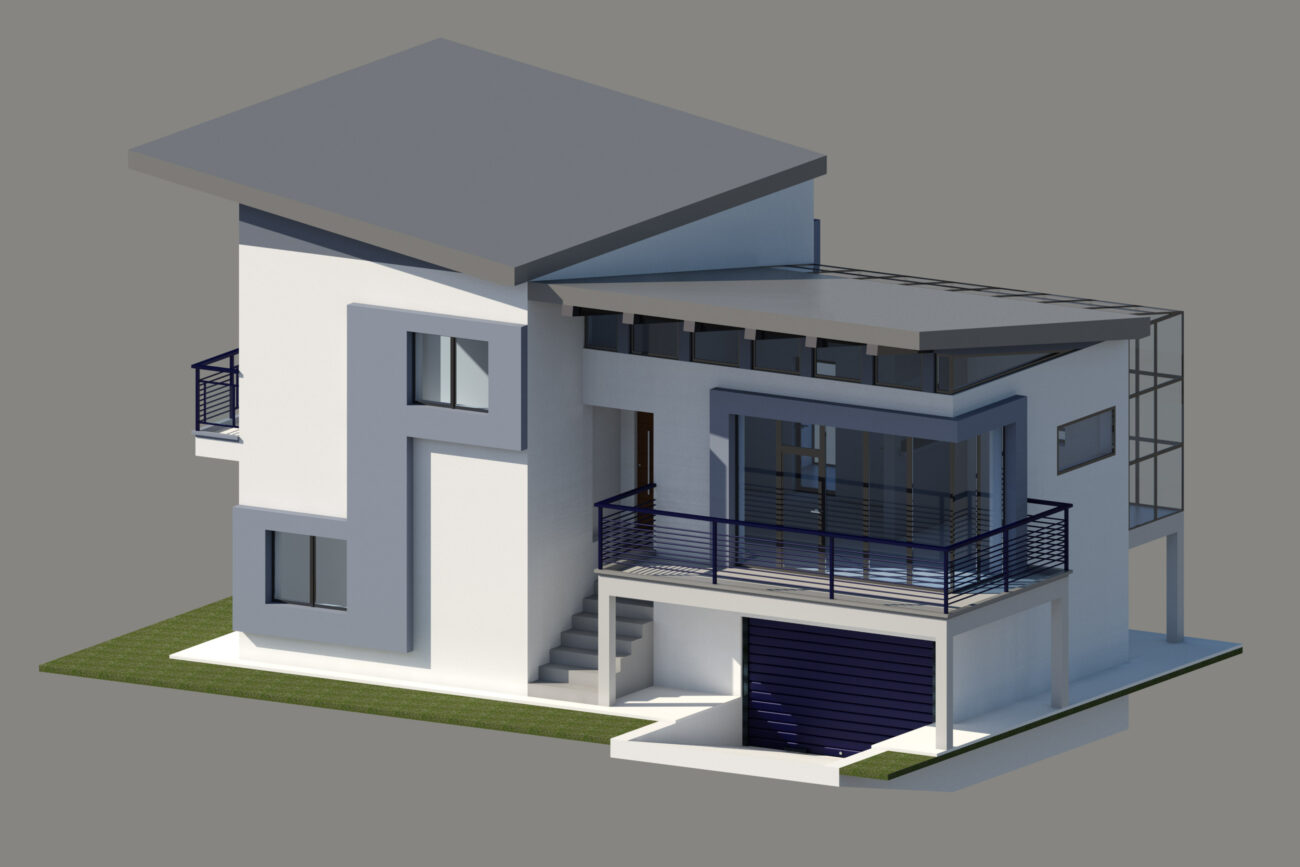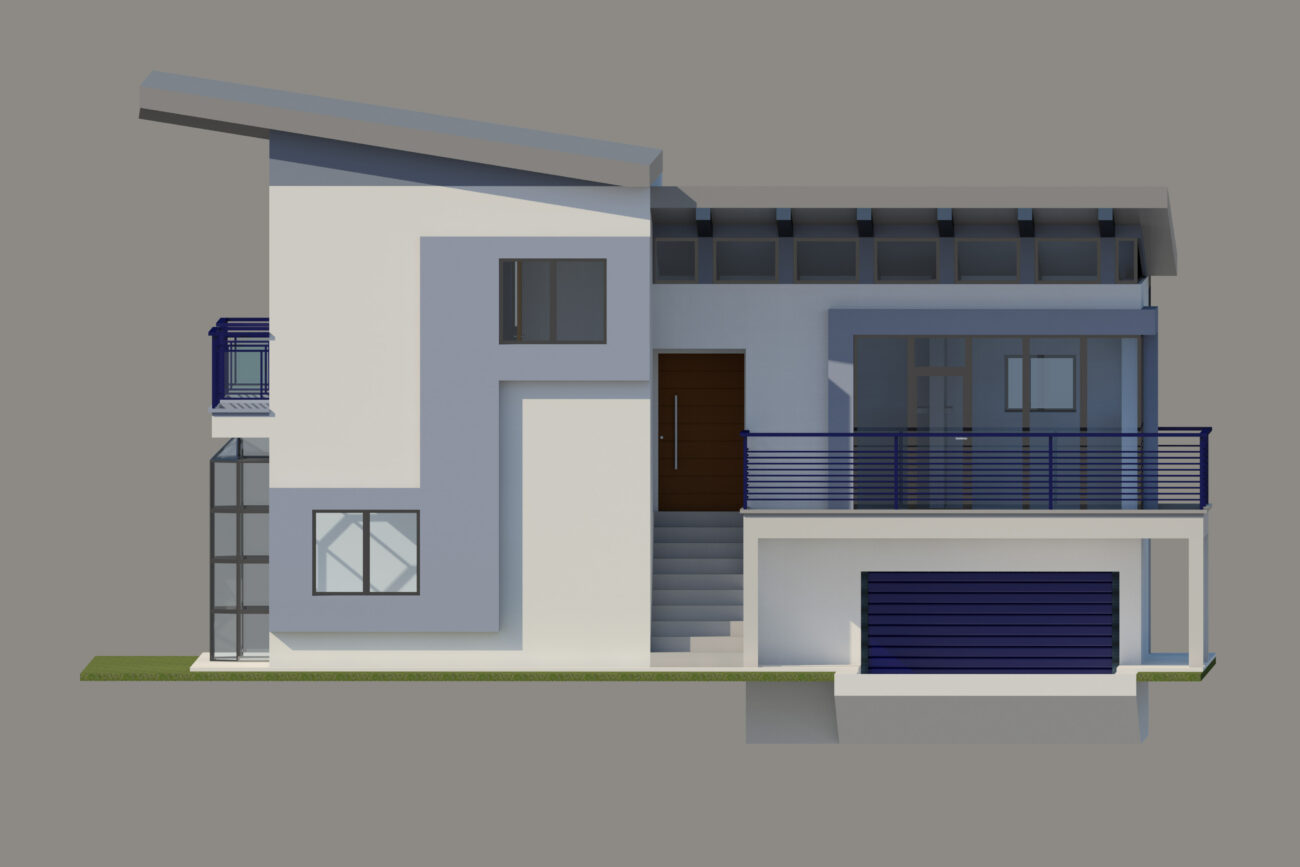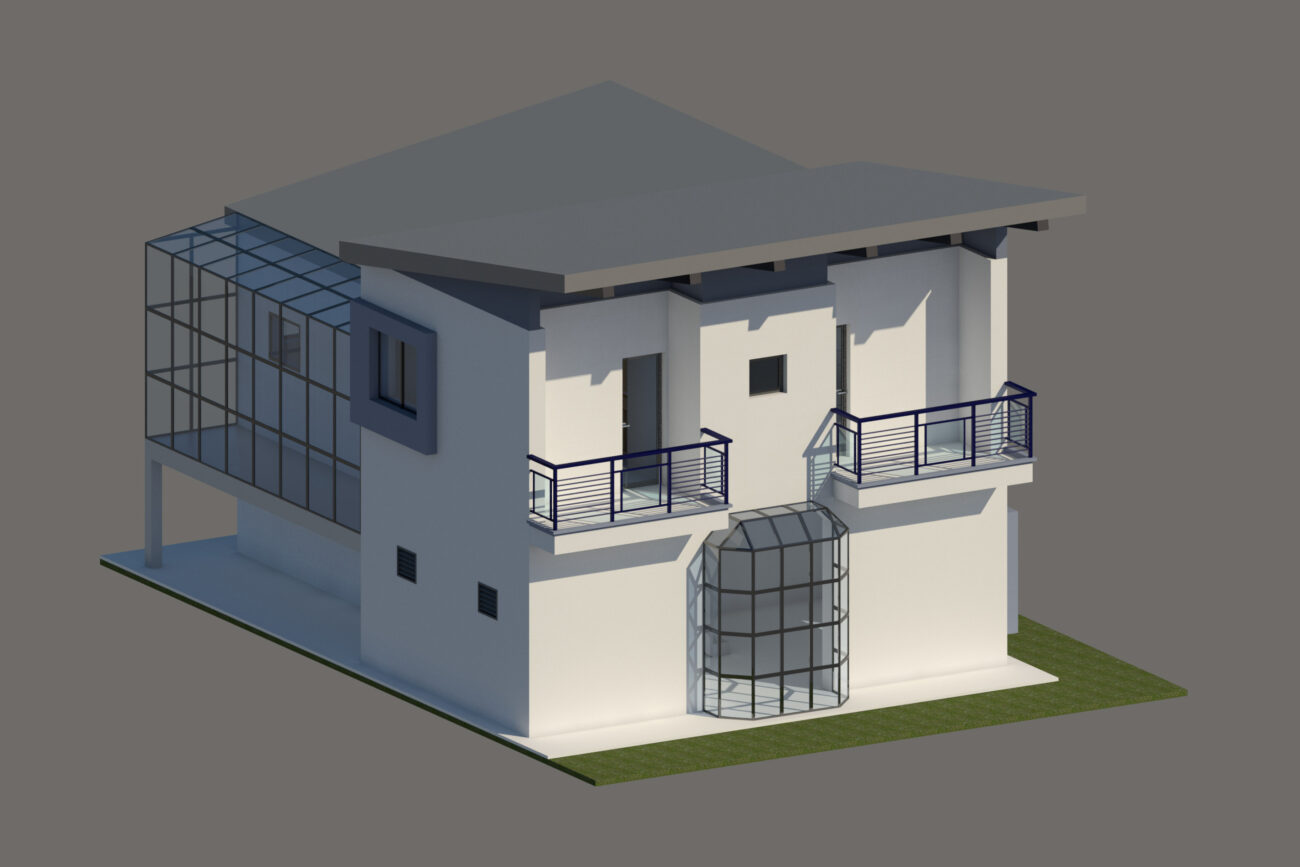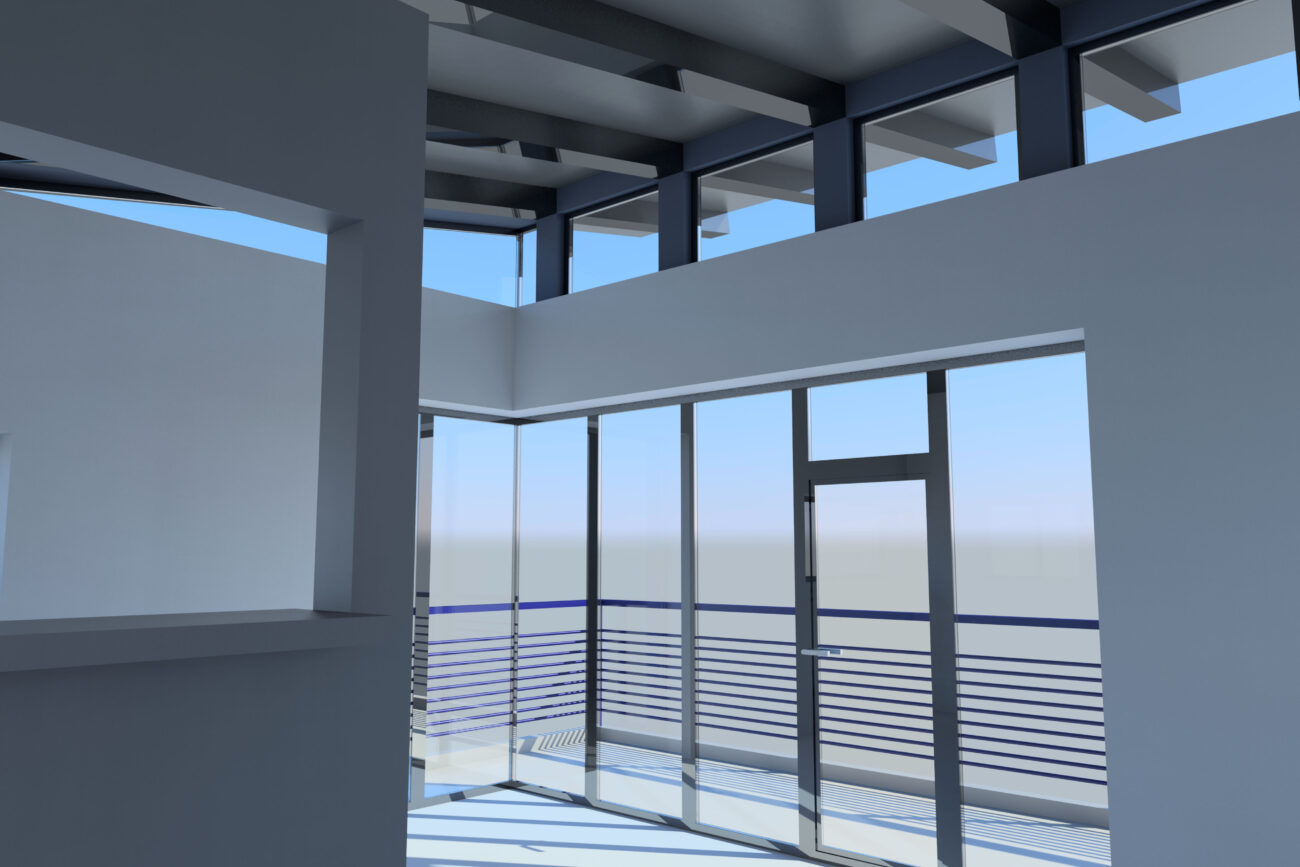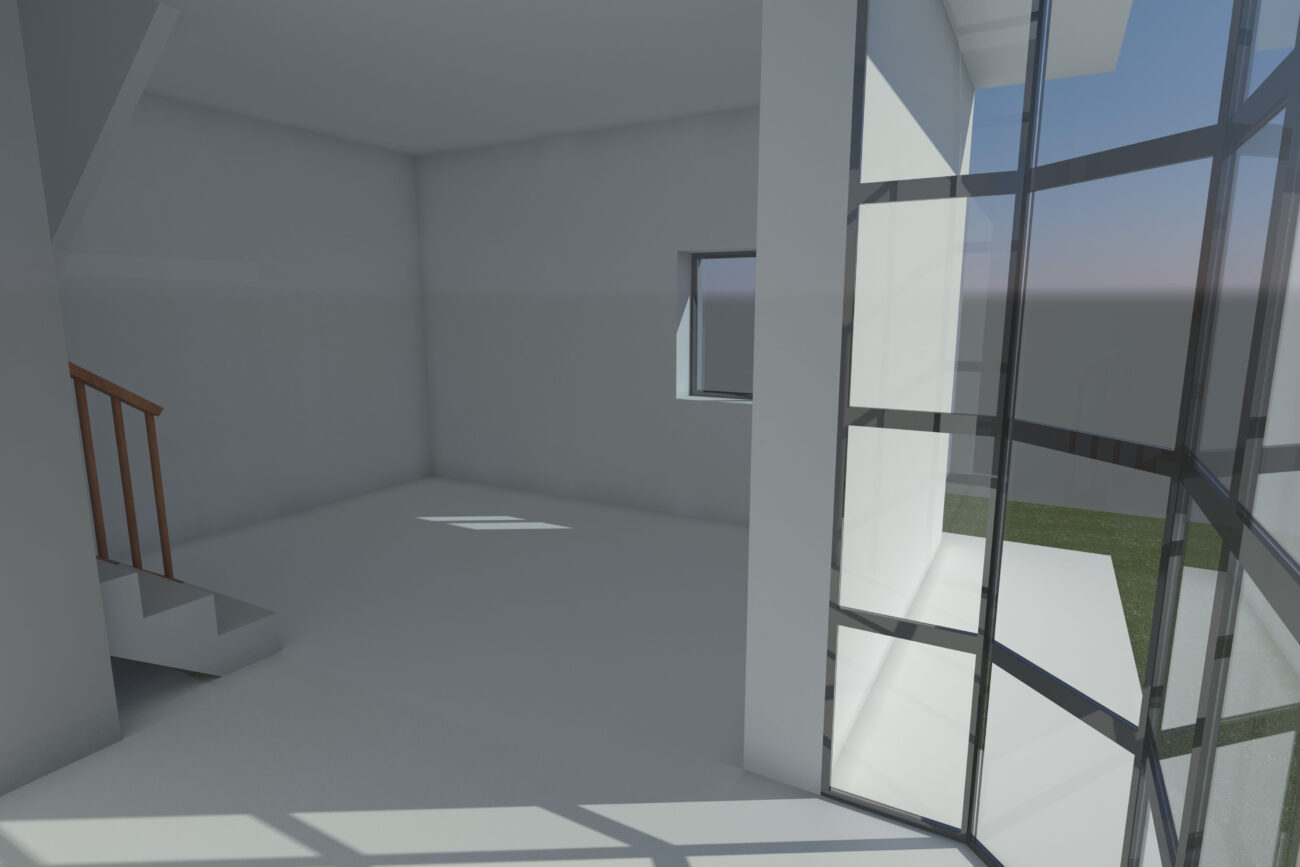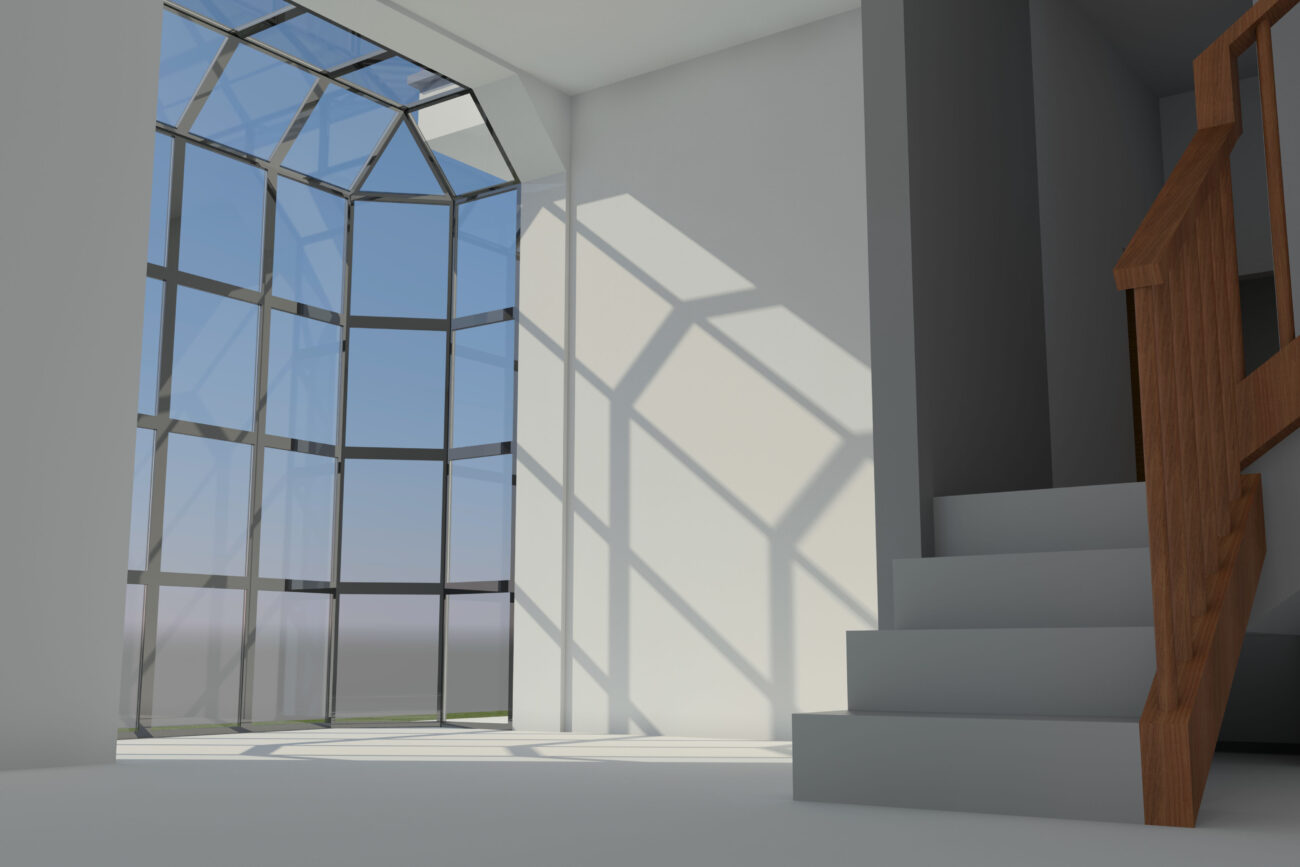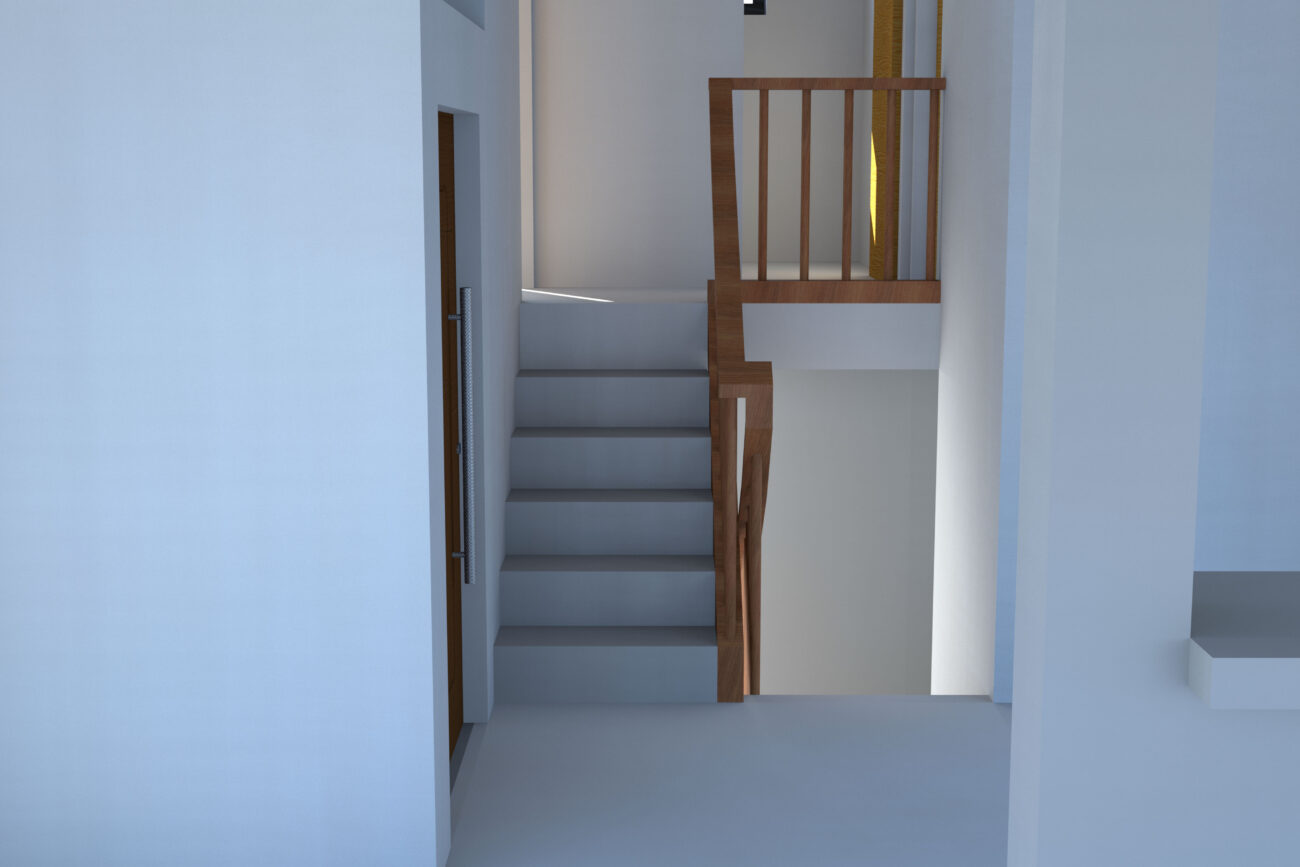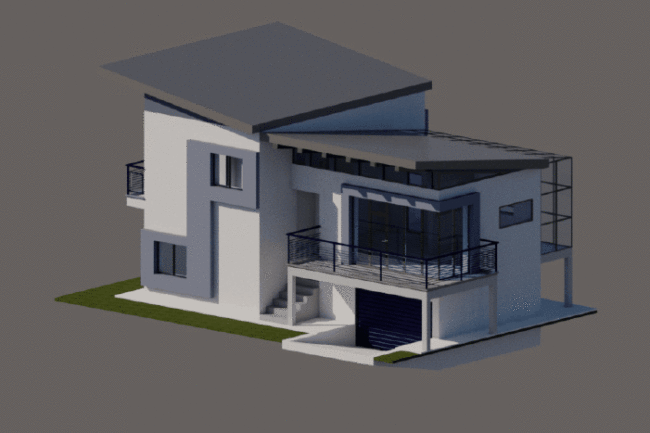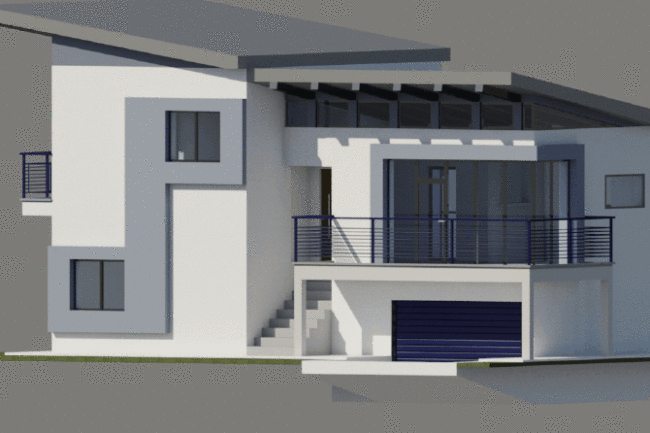Project Type
- Photorealistic Test
Date
- February 2019
Project Contents
- 3D and Photorealistic Testing
Programs Used
- Autocad
This was a small project created to test Autodesk’s cloud rendering capabilities. What’s interesting about this project is that it’s basically two different building joined by a stairwell. The west side features a 2 floor structure starting from +0.00 elevation while a third room is attached at the east side of the stair with a garage underneath it going below the ground elevation. The results on Autodesk’s cloud service were good enough but for some reason it misread the material colors and textures and couldn’t render them the same way they appeared in the actual program.
The cloud service provides some interesting tools such as a quick calculation and showcase of the illumination and 360 gif making to see the rendered model in whole.
